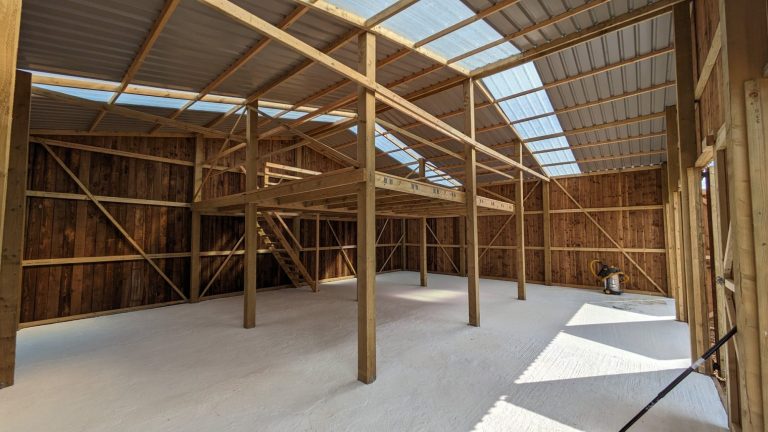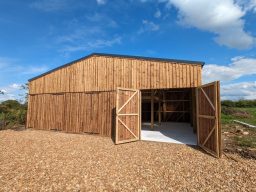



Agricultural barn.
Complete design, spec & build of bespoke timber buidling
To replace an existing historic building condemned due to its safety concerns. We undertook the design and build of this 100sqm timber framed barn with added mazzanine floor.
The groundworks consisted of dismantling the existing building, full site clearance, prep and pour of 150mm reinforced concrete pad and landscape grading. The main structure is based around large timber beam posts with full cut and framed roof, finished in board and batten cladding, steel painted roof with skylights, complete with bespoke made doors.
Sliding gate.
Complete design and install of sliding gate.
The client expressed their need for a driveway gate that could fit back behind a section of existing staone wall. We undertook the survey and design of a fully bespoke option for them to acheieve this.
The 4.5m solid timber gate was designed by us to suit the needs of the the brief, we then removed a section of the stone wall with all soil from a raised bed and fitted the full track system into a concrete channel. The gate was then installed, oiled and the wall rebuilt using correct lime mortar mix to complete the opening to the required size.




We need your consent to load the translations
We use a third-party service to translate the website content that may collect data about your activity. Please review the details in the privacy policy and accept the service to view the translations.

